The system is processing. Please wait a moment!
- Home Sankyo Elevator Products Pitless Mini Elevator
Skylight Elevator Installation
TABLE OF CONTENTS
What is a skylight?
Skylights have become an important part of many modern civil works and houses today thanks to the practical benefits they bring. Not only does it play a role in improving living space by creating ventilation and taking advantage of natural light, skylights also have an important meaning in terms of feng shui, contributing to regulating energy and bringing luck to the homeowner. This is the reason why the design of skylights becomes a factor that needs to be carefully considered by architects to ensure that it meets both aesthetic standards and is in accordance with feng shui principles.
Skylights are often designed as a vertical space, running from the ground floor to the roof, connecting the floors and creating a spacious, airy feeling for the entire house. Especially in townhouses or buildings with limited area, skylights are the ideal solution to increase natural light and air circulation, minimizing the feeling of narrowness and claustrophobia.
Although skylights are not a mandatory element in home design or construction, their presence always brings significant added value. Depending on the needs of use and design style, homeowners can choose the size, location and layout of the skylight to best suit the living space, while ensuring harmony with the overall feng shui of the house.

How is the skylight structured?
In the field of modern construction, skylights are considered a superior architectural solution, harmoniously combining technical and aesthetic factors, contributing to elevating the living space. Skylights not only bring natural light to the house, but also play an important role in air conditioning, creating ventilation and improving the quality of living space. With the function of capturing light and wind, skylights help optimize the ability to exchange air between the inside and outside of the house, bringing a pleasant and comfortable feeling to the homeowner.

In addition, skylights are also a unique design element, creating an impressive highlight for the house, expressing the owner's own style and aesthetic taste. In particular, in townhouses or buildings with limited area, skylights are an optimal choice to create depth of space, while enhancing the connection between functional areas in the house. Not only an architectural solution, skylights also bring sustainable value, helping to save energy by taking advantage of natural light and wind, contributing to environmental protection and creating an ideal living space for every family.
SEE MORE PRODUCTS:
Advantages of skylights
In modern home design, skylights are considered an optimal solution to significantly improve the quality of living space, especially in tube houses with narrow facades, large depths or surrounded by other structures. One of the important effects of skylights is the ability to provide natural light. For houses lacking light, skylights help light from the roof of the well shine directly down to the base of the well, thereby spreading evenly throughout the interior space. This not only brings brightness but also contributes to creating vitality for the house. According to feng shui, natural light is an important source of vitality, contributing to maintaining health and positive energy for people, so designing skylights is a necessary solution for spaces lacking natural light.

Not only providing light, skylights also play an important role in natural ventilation and air conditioning. By promoting the circulation and exchange of air between the inside and outside of the house, skylights help the living space become more airy, fresh and pleasant. This is also the reason why many homeowners decide to install skylights to reduce the stuffiness, especially on hot summer days. This natural cooling ability not only brings comfort but also significantly reduces the load on cooling devices such as air conditioners.
Ngoài ra, giếng trời còn góp phần tiết kiệm năng lượng hiệu quả. Nhờ ánh sáng tự nhiên từ giếng trời, nhu cầu sử dụng điện cho đèn chiếu sáng ban ngày giảm đáng kể, đồng thời không gian mát mẻ tự nhiên cũng giúp giảm bớt việc sử dụng các thiết bị làm mát. Điều này không chỉ giúp giảm chi phí sinh hoạt mà còn đóng góp vào việc bảo vệ môi trường, tạo nên một không gian sống xanh, hiện đại và bền vững. Với những lợi ích vượt trội này, giếng trời đã trở thành lựa chọn hàng đầu trong việc tối ưu hóa không gian sống của nhiều gia đình hiện nay.
XEM THÊM BÀI VIẾT KHÁC
Vì sao lại lắp đặt thang máy trong ô thoáng giếng trời
Ô thoáng giếng trời là một thiết kế phổ biến trong các công trình nhà ở hiện đại, với chức năng chính là lấy sáng tự nhiên và thông gió, giúp không gian sống trở nên thoáng đãng và dễ chịu hơn. Tuy nhiên, khu vực này thường không được tận dụng triệt để cho các hoạt động sinh hoạt. Việc lắp đặt thang máy tại ô thoáng giếng trời là một giải pháp tối ưu, không chỉ tận dụng không gian một cách hiệu quả mà còn nâng cao giá trị thẩm mỹ và công năng cho ngôi nhà.
Đầu tiên, việc lắp thang máy tại giếng trời giúp tận dụng tối đa diện tích mà không ảnh hưởng đến các không gian khác trong nhà. Giếng trời thường nằm ở vị trí trung tâm hoặc những khu vực thuận tiện trong thiết kế tổng thể, khiến việc lắp đặt thang máy tại đây trở nên hợp lý cả về mặt kỹ thuật lẫn thẩm mỹ. Thay vì để không gian giếng trời chỉ đóng vai trò hứng sáng hoặc thông gió, việc bổ sung thang máy biến khu vực này thành một phần quan trọng, đáp ứng nhu cầu di chuyển tiện lợi giữa các tầng trong ngôi nhà.
Thêm vào đó, ánh sáng tự nhiên từ giếng trời mang lại lợi thế lớn trong việc thiết kế thang máy. Với các loại thang máy sử dụng vật liệu kính trong suốt hoặc bán trong suốt, ánh sáng tự nhiên có thể xuyên qua, giúp giữ được sự thoáng đãng và sáng sủa cho không gian xung quanh. Điều này không chỉ đảm bảo công năng của giếng trời mà còn tạo nên một điểm nhấn kiến trúc ấn tượng, mang phong cách hiện đại và tinh tế cho ngôi nhà.

Ngoài ra, lắp thang máy tại giếng trời còn là giải pháp tiết kiệm năng lượng. Ánh sáng tự nhiên từ giếng trời giúp giảm nhu cầu sử dụng đèn chiếu sáng trong ngày, đồng thời luồng không khí lưu thông tốt hơn cũng làm giảm sự phụ thuộc vào các hệ thống điều hòa không khí. Đây là một cách hiệu quả để cải thiện môi trường sống trong nhà và tiết kiệm chi phí điện năng.
Không thể không nhắc đến yếu tố phong thủy, vốn rất được coi trọng trong thiết kế nhà ở. Giếng trời được xem là nơi dẫn khí, mang năng lượng tích cực vào nhà. Khi kết hợp với thang máy – một thiết bị nâng cao sự tiện nghi và hiện đại, giếng trời không chỉ giữ được vai trò phong thủy mà còn tăng thêm sự hài hòa và cân bằng trong không gian sống.
In short, installing an elevator in a skylight not only makes full use of the empty space but also creates a perfect combination of function, aesthetics and feng shui, helping to enhance the overall value of the house and bring maximum comfort to the family.
SEE MORE PRODUCTS:
Installing elevators in skylights is suitable for which projects?
For townhouses and tube houses with small areas and large depths, taking advantage of skylights to install elevators helps save space and improve convenience in daily life. In particular, in 3-5 storey houses, skylight elevators not only support easy movement but also take advantage of natural light, creating an airy space.
House renovation or extension
In residential buildings that need to be renovated or expanded, installing an elevator in the skylight brings many significant benefits. This is an optimal solution, making the living space more comfortable without having to make major changes to the structure of the house. In particular, in the case of upgrading an already built house, the skylight is an ideal area to install an elevator without requiring demolition or redoing the internal structural system. This not only helps save construction costs but also minimizes complicated work during the construction process. In addition, taking advantage of the skylight also helps maintain ventilation, bringing natural light to the space, while increasing the aesthetics of the house. The solution of installing an elevator in this area also helps increase the feasibility of renovating and expanding the functionality of the house, especially for families with limited space or who need to use upgraded equipment without affecting the overall layout of the building.

Villa or luxury house
Luxury villas and houses are often designed with skylights to optimize natural lighting and improve ventilation for living spaces. Installing elevators in these areas not only increases convenience in moving but also creates a luxurious and modern highlight for the house. Current types of elevators, especially those using glass or high-quality materials, when installed in skylight spaces, will take full advantage of natural light from the roof, making the space brighter, more airy and classy. Light from the skylight not only contributes to highlighting the aesthetic beauty of the elevator but also enhances the value of the entire building, creating a feeling of spaciousness, ventilation and closeness to nature. Furthermore, the combination of modern elevator design and skylight space helps increase aesthetic value, while improving the quality of life for residents, especially in high-end houses, where the requirements for perfection and comfort are top priority.

SEE MORE PRODUCTS:
Homestay or rental house
Homestays, motels or rental houses often require space optimization to serve the needs of customers while still ensuring aesthetics and convenience. Installing an elevator in a skylight is an ideal solution to save space and use space effectively without reducing the comfort of the user. Using the skylight area to install an elevator not only helps optimize space but also brings aesthetic and convenience benefits, creating a luxurious highlight for the project. The elevator in this position not only helps to move easily between floors but also contributes to creating an airy, comfortable space, especially in rental projects with a large number of guests. Moreover, installing an elevator in the skylight area also helps to enhance the utility value of the project, attract customers and create a sense of comfort and modernity, while improving service quality. Thanks to the harmonious combination of elevators and skylights, homestays or rental houses not only attract guests but also create a strong impression, helping to increase customer satisfaction and trust.

Office building or business townhouse
For small office buildings or townhouses combined with business, installing an elevator in the skylight is a smart solution to optimize the use of space. The elevator not only saves valuable space but also brings convenience and efficiency to moving between floors. This is especially useful in spaces with limited space, saving time and effort for employees, customers or homeowners when they need to move quickly and easily. Especially for townhouses combined with business, installing an elevator in the skylight also helps to increase the utility value of the space, while creating a modern and professional space. Customers and employees will feel more comfortable when they can move easily between floors without the inconvenience of stairs, and the elevator also contributes to improving the image of the company or store in the eyes of customers. Installing an elevator in this location not only meets the need for movement but also contributes to increasing the aesthetics of the entire project, especially when using transparent glass materials to create an open, bright and modern space.
SEE MORE ARTICLES
Elevator lines suitable for installation in skylights
When installing an elevator in a skylight , choosing the right type of elevator is very important to ensure aesthetics, efficiency and safety for the project. Below are some types of elevators suitable for installation in a skylight:
Glass elevator
Glass elevators are now becoming a popular and ideal choice when installed in skylights. With transparent glass material, this type of elevator not only helps save space but also creates a feeling of spaciousness, openness and comfort for the house. Using tempered glass for elevators not only ensures sustainability but also brings absolute safety, helping users feel secure when moving between floors. One of the outstanding advantages of glass elevators is the ability to take advantage of natural light from skylights, helping to brighten up the living space, creating a comfortable and vibrant living environment. Thanks to the ability to reflect light and create open space, glass elevators also contribute to enhancing the aesthetics of the house, bringing a modern and luxurious beauty. In addition, the sophisticated design of glass elevators is suitable for spaces requiring high aesthetics, an ideal choice for high-class projects, villas or luxury houses, helping to enhance the overall aesthetic value of the house.
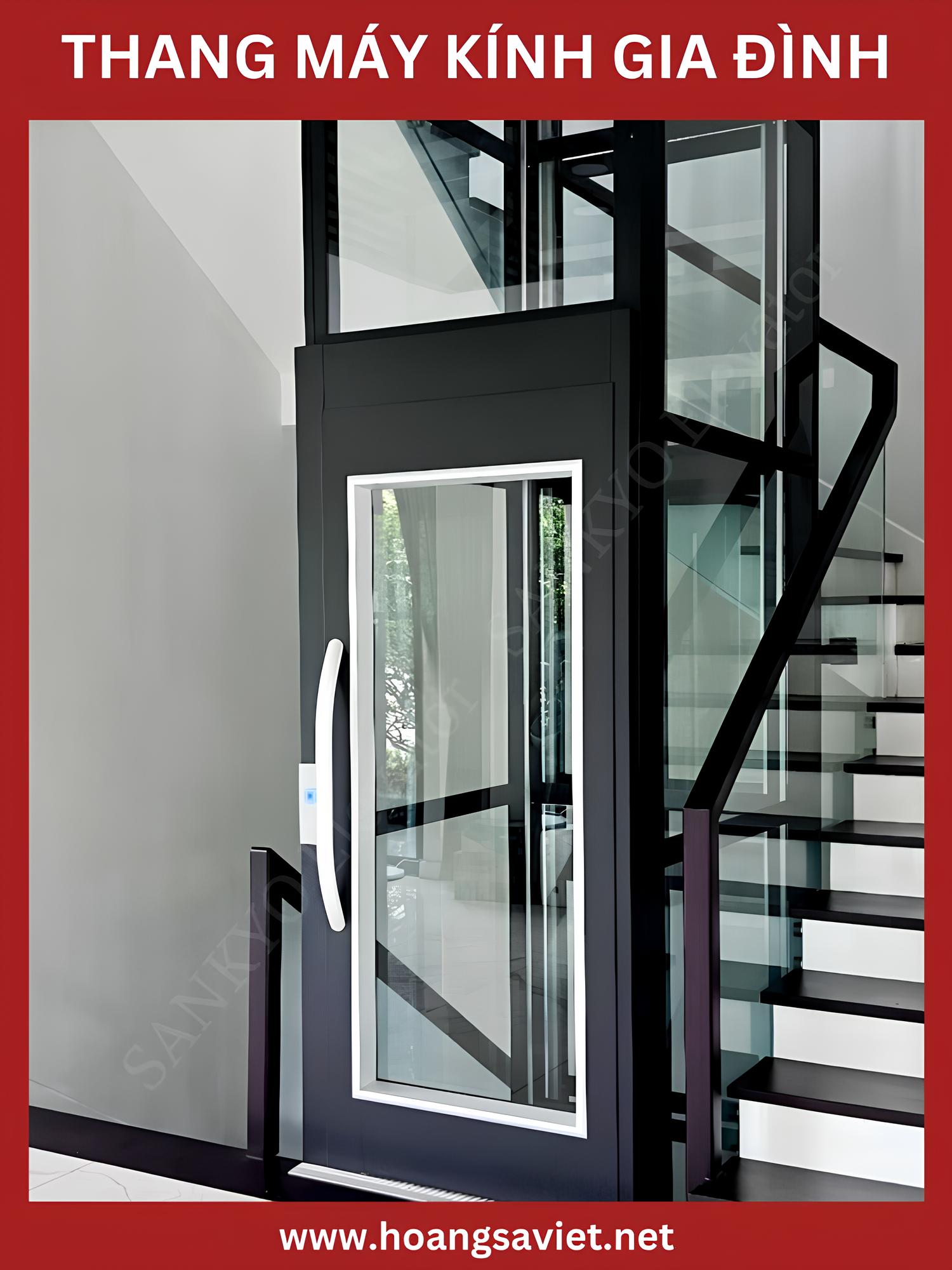
SEE MORE PRODUCTS:
Mini elevator (family elevator)
Mini elevators, also known as home elevators, are the perfect solution for homes with limited space or projects that need to optimize space. With a compact and sophisticated design, mini elevators are easy to install in skylights without losing the overall beauty of the house. This type of elevator helps save space and provides convenience in moving between floors without taking up too much space, especially in homes with modest areas or not enough space to install large elevators. Mini elevators can not only carry people but also transport goods, with a load capacity ranging from 200kg to 500kg, suitable for the needs of small families or projects with moderate usage requirements. In particular, mini elevators are also equipped with modern features, ensuring safety and convenience for users, meeting the travel needs of all family members. When installed in a skylight, the mini elevator not only helps save space but also takes advantage of natural light from the skylight, making the living space brighter and more airy.
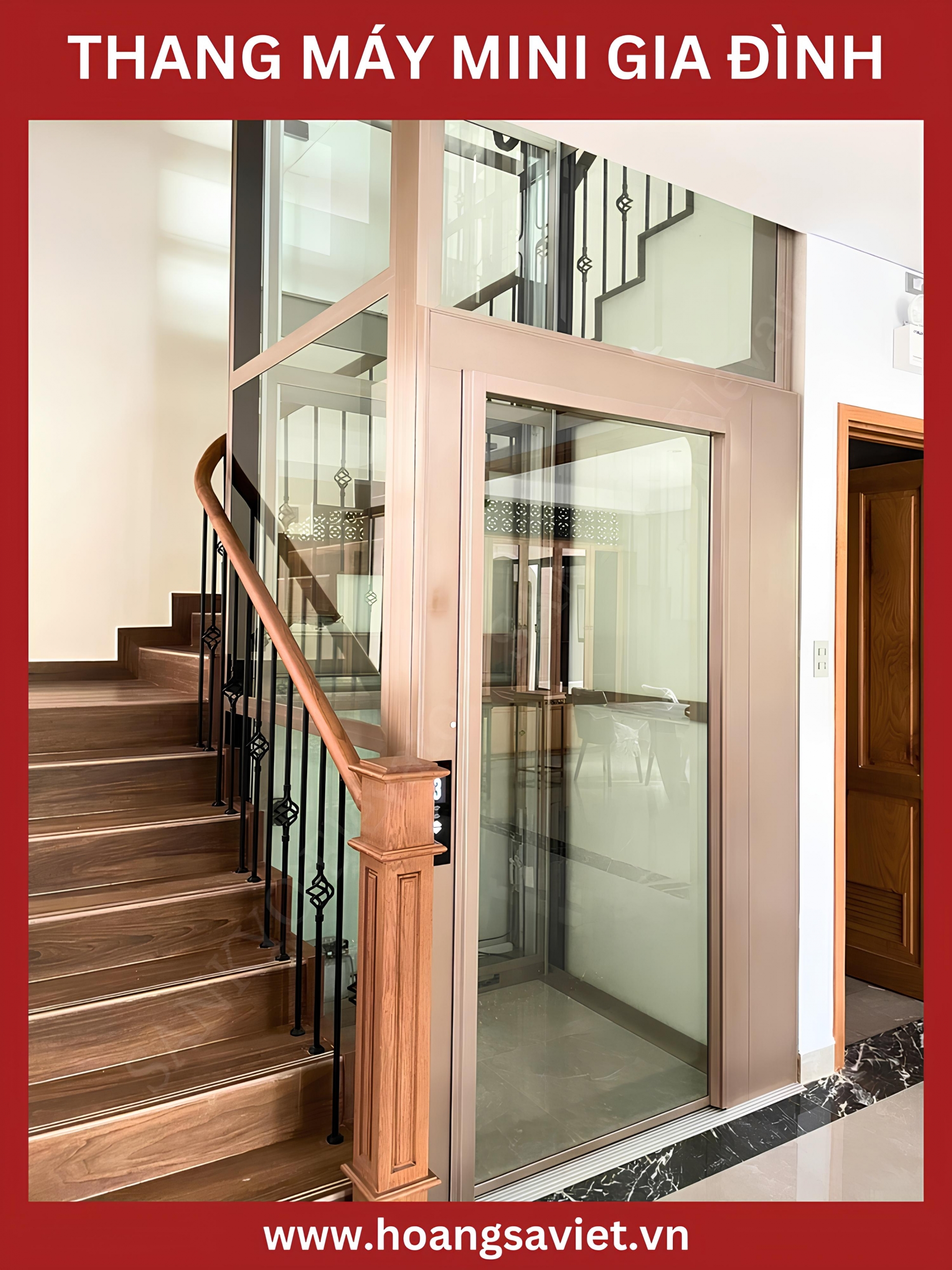
Hydraulic elevator
Hydraulic elevators are an ideal solution for houses with limited structure or where it is impossible to build a deep elevator shaft, especially when installed in skylights. Unlike traditional elevators, hydraulic elevators operate on the principle of liquid propulsion, saving space and eliminating the need for cables. This not only reduces the occupied area but also brings outstanding advantages in terms of smooth operation, minimizing noise and vibration compared to elevators using cables. Hydraulic elevators are especially suitable for small spaces where traditional elevator installation may be difficult. Although hydraulic elevators do not have the same high speed as other types of elevators, they still ensure optimal operating efficiency, suitable for families or projects with low or moderate travel needs. In addition, hydraulic elevators also have the advantage of being easy to maintain, reasonable installation costs, and are very suitable for houses that do not require too much speed but still want an effective, safe and space-saving moving solution. When installed in the skylight, hydraulic elevators not only contribute to optimizing space but also help the house become more airy and comfortable thanks to the air exchange feature and natural light from the skylight.
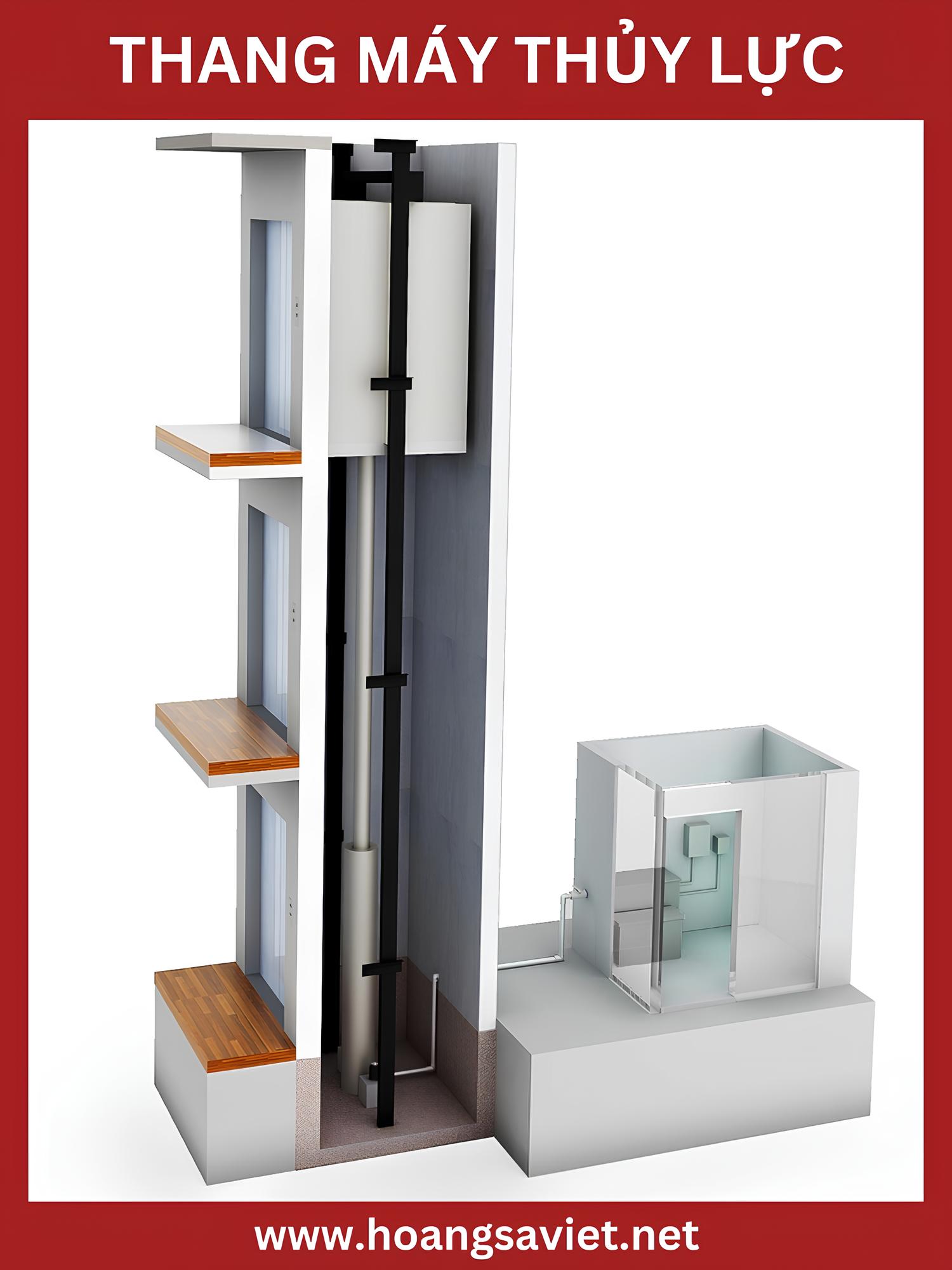
Screw elevator (spiral elevator)
Screw elevators, also known as spiral elevators, are one of the popular and effective options when installed in skylights, especially in limited or narrow spaces. With a simple and compact design, screw elevators operate through a screw shaft and an electric motor, saving space while still ensuring stable operating performance. This type of elevator has the outstanding advantage of less vibration when moving, bringing smoothness and safety to users, very suitable for projects that need to use elevators but do not have enough space to install traditional elevators.
SEE MORE ARTICLES
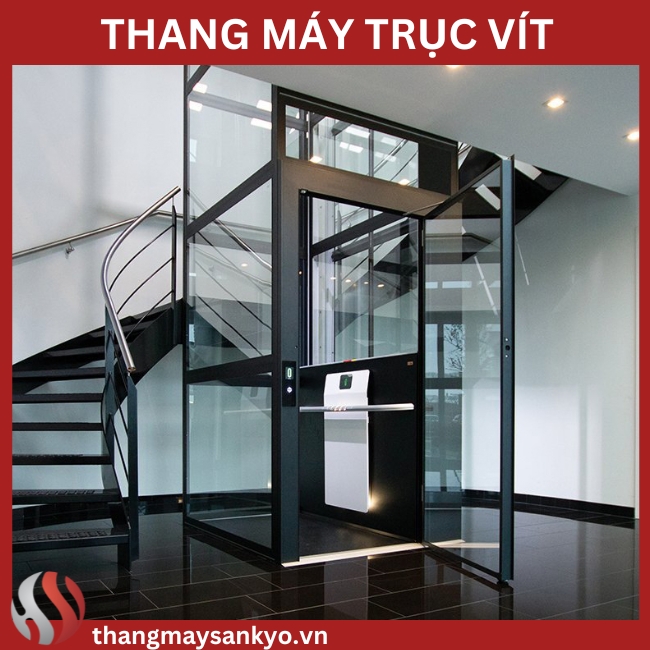
In addition, screw elevators are also highly appreciated for their flexibility in design. They can be equipped with materials such as tempered glass or other materials to not only ensure aesthetics but also create a luxurious highlight for the living space. When installed in the skylight, screw elevators not only help optimize space but also take advantage of natural light from the skylight, making the indoor space brighter and more airy. Screw elevators are very suitable for families, projects or commercial spaces that require a simple, efficient and space-saving moving solution, while maintaining high aesthetics.
SEE MORE PRODUCTS:
Notes when installing elevators in skylights
When installing an elevator in a skylight , there are some important notes to ensure safety, efficiency and aesthetics for the project. Below are the factors to note:
Choosing the right elevator type: Since the space in the atrium is often limited, choosing the right elevator type is very important. Mini elevators, glass elevators, hydraulic elevators, or screw elevators are often preferred because they are compact, space-saving, and easy to integrate into narrow spaces.
Ensure structural strength: Skylights are usually lightweight, so it is important to ensure that the surrounding structure is strong enough to support the weight of the elevator. If necessary, the structure around the skylight may need to be reinforced before installing the elevator.
Calculating the area and usable space: Although the skylight is an ideal space to install an elevator, it is necessary to carefully calculate the usable area. This not only helps to optimize the space but also avoids affecting other functional areas in the house such as the living room, kitchen or bedroom.

Consider aesthetics: Skylights not only function to provide light and ventilation but also serve as an aesthetic highlight in the house. Therefore, when installing an elevator, it is necessary to choose suitable materials such as tempered glass, stainless steel, or modern materials so that the elevator is in harmony with the overall architecture, helping to enhance the aesthetic value of the house.
Ensure safety: Safety is the top priority when installing an elevator. The safety system, including sensors, door locks, and warning systems, must be fully inspected and installed. In addition, technical standards and regulations on elevator installation must be followed to avoid unwanted incidents.
SEE MORE ARTICLES
Optimizing the use of natural light: Skylights are a source of natural light, so installing an elevator should not block or reduce the light. Glass elevators are an ideal choice to maintain the ability of skylights to get light, while creating an airy and modern space.
Regular maintenance and inspection: After installation, the elevator needs to be maintained and inspected periodically to ensure stable and safe operation. There should be a clear maintenance plan to check components such as the engine, elevator doors, electrical system and safety system.
Installing an elevator in a skylight is an optimal solution to save space and create convenience in moving between floors, but it is necessary to pay attention to the above factors to ensure efficiency, safety and aesthetics for the project.
SEE MORE PRODUCTS:
Hiện chưa có đánh giá nào về sản phẩm này!









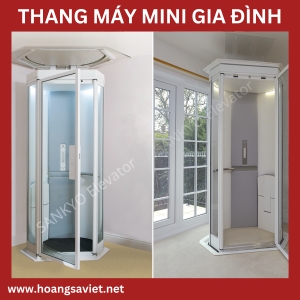

.png)
.png)

.png)









