The system is processing. Please wait a moment!
- Home experience homelift & elevator technical Sharing experiences
Elevator Fire and Explosion Prevention Measures
TABLE OF CONTENTS
Fire and explosion prevention measures in elevator systems are an important and indispensable element in the design and management process. Safety is always a top priority to ensure everyone using the elevator can trust and feel secure. Advances in technology, such as the use of automatic sensor systems and fire-resistant materials, have been integrated to minimize the risk of fire and explosion and protect users in all situations.
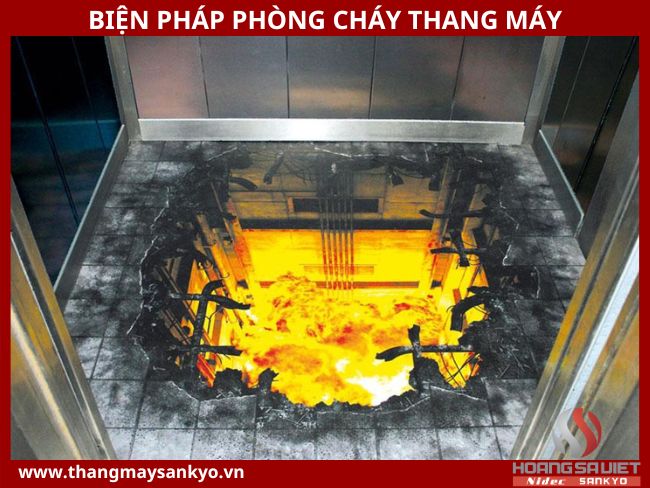
Elevator safety management, along with regular training and rigorous maintenance, plays a vital role in ensuring that the system operates safely and efficiently. For everyone, understanding elevator fire prevention measures is not just about attention to technical details, but also an investment in peace of mind and convenience in daily life.
SEE MORE OTHER PRODUCTS:
IMPORTANCE OF ELEVATOR FIRE PREVENTION MEASURES
Elevator fire prevention measures play an extremely important role and cannot be overlooked. This is a special safety area that needs attention in the design, construction and management of elevators to ensure safety and protection for users. Below are some highlights on the importance of fire prevention measures in elevators :
User safety: The most important feature ofelevator fire and explosion prevention measuresis to ensure safety for users. In the event of a fire or explosion, measures such as automatic sensors and fireproof materials help minimize the risk and protect users' lives.
Minimize property damage: Elevator fire prevention measures not only focus on protecting people but also face minimizing property damage. Integrated devices and materials have the ability to control and prevent the spread of fire, thereby limiting property loss.
Compliance with laws and safety standards: Ensuring that the elevator system complies with legal regulations and safety standards is undeniable. The design and installationof elevator fire prevention measures is an important part of meeting industry safety standards.
Enhance reputation and trust: Elevator systems equipped withelevator fire and explosion prevention measures are not only a safety measure but also enhance the reputation and trust of the manufacturer or owner. Users feel more secure when using elevators with full safety measures.
Limit impact on business activities: In apartment buildings, offices or commercial areas, fire and explosion incidents can greatly affect business activities. Having fire and explosion prevention measures in elevators helps minimize this effect and maintain stability in the work environment.
In summary, the importance of elevator fire prevention measures is not simply a safety issue but also an important part of the elevator system design and management process, supporting stability and reliability. its reliability in everyday use.
SEE MORE OTHER PRODUCTS:
REGULATIONS ON FIRE ELEVATORS
The significant increase in the number of high-rise buildings has had a great impact on fire prevention and elevator rescue . One of the solutions with the most stringent technical requirements is the fire elevator .
Regulations on elevator fire prevention and fighting (fire protection) related to elevators are detailed in Circular 02/2021/TT- BXD, Issued QCVN 06:2021/BXD , national technical regulations on fire safety for homes and buildings. Accordingly, there are regulations on conditions for installing fire elevators, technical requirements, space layout, etc. related to fire elevators.
The concept of a fire elevator needs to be clearly understood: “ Elevators are installed primarily to transport people but are equipped with additional protective control systems, communications and signs to allow these elevators to That is used under the direct control of the firefighting force to reach the floors of the house when a fire occurs. ”
-
In Clause 3 on Ensuring safety for people , it is stipulated that: In the space of stairwells, except for stairwells that are not contaminated with smoke, it is allowed to arrange no more than two passenger elevators to descend only to the next floor. 1 with stair well covering structures made from non-flammable materials.
For elevator wells located outside the house, if they need to be covered, they must use structures made from non-flammable materials. This is to ensure safety and efficiency in using fire elevators in today's high-rise building environment.
-
In Clause 4 on Preventing the spread of fire regulations
– Covering structures of elevator wells (except wells mentioned in Clause 3, Article 4.6) and elevator machine rooms (except roof rooms), as well as of channels, wells and technical boxes must be Meets the requirements set forth for type 1 fire partitions and type 3 fire prevention floors. There are no regulations on fire resistance limits of the covering structures between the elevator well and the elevator machine room.
When it is not possible to install fire doors in the structures covering the elevator wells mentioned above, buffer compartments or lobbies must be arranged with type 1 fire partitions and type 3 fire floors or automatically closing screens. the entrance holes of the stairwell in case of fire. These screens must be made of non-flammable materials and their fire resistance limit is not less than E 30.
In buildings with smoke-free staircases, automatic smoke protection must be arranged for elevator wells whose exit doors do not have fire-preventing buffer compartments with positive air pressure in case of fire.
– In basements or semi-basements, in front of elevator entrances, type 1 fire prevention buffer compartments must be arranged with positive air pressure in case of fire.
-
In Clause 6 on Firefighting and rescue there are regulations
– Houses and buildings must ensure fire fighting and rescue with solutions: structure, layout - space, techniques - construction and organizational solutions.
The arrangement and installation of fire elevators must ensure the following basic regulations:
+ Do not use elevators mainly for transporting goods as fire elevators.
+ Under normal conditions, fire elevators are still used to transport people. Fire elevators can be located with a separate elevator lobby or in a common lobby with passenger elevators and grouped together by a group automatic control system.
+ There are enough calculated numbers so that the distance from the location of those elevators to any point on the floor they serve does not exceed 60m.
+ If there is only one fire elevator, that elevator must at least reach all floors adjacent to the burning floor of the house.
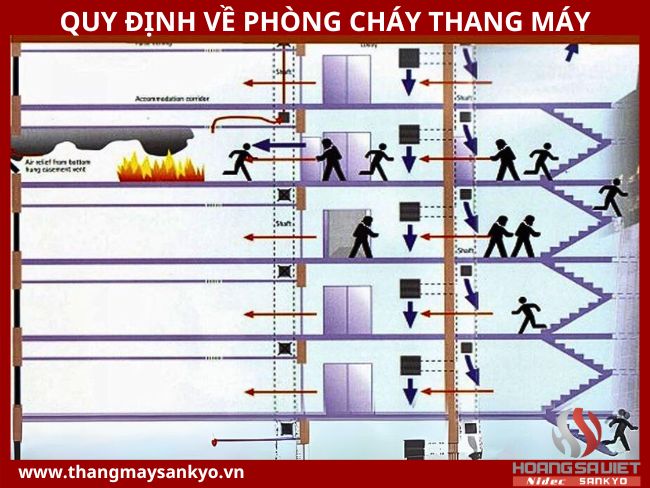
+ If there are many fire elevators arranged in a common elevator shaft, the elevators can serve different areas of the house provided that the service area must be clearly shown on each elevator.
+ In all cases, the service form of fire elevators must be the same and common, for example the elevator only serves odd floors or even floors or all floors.
+ If there are evacuation floors, each floor must be served by at least one fire elevator.
+ In normal operating mode, fire elevator doors must not be opened to those evacuation floors, and the floor doors of elevator wells on those evacuation floors must be regularly locked and only automatically unlocked when Switch to firefighting service mode.
+ In case of fire, fire elevators must ensure that firefighters:
-
Be the only person with control and operation rights to access the fire with your equipment easily, familiarly, safely and quickly.
-
Be protected safely when using against the effects of fire and smoke with appropriate solutions, especially when exiting those elevators.
-
There is clear and safe access to such elevators and to the floors served by those elevators.
-
Do not have to move more than two floors to reach any fire-prone floor of the house.
+ Protected in separate elevator wells (not shared with other types of elevators) and in each such elevator well, no more than 3 fire-fighting elevators can be arranged. The structure surrounding the elevator well must have a fire resistance limit not less than REI 120.
+ The fire elevator lobby is a buffer compartment that ensures all of the following regulations:
-
Have an area not less than 4m2;
-
When combined with smoke-free staircase lobbies, the area is not less than 6m2;
-
Enclosed with type 1 fire partitions;
-
There is a DN 65 water supply hydrant installed for professional firefighting forces;
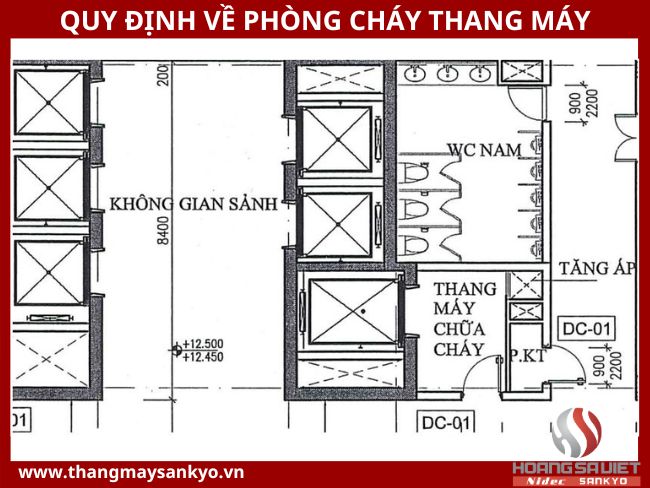
+ The arrangement of firefighting elevators must estimate the travel path of the professional firefighting team and ensure that the firefighting team can access all rooms on all floors of the house.
+ The carrying capacity of fire elevators must not be less than 630 kg for apartment buildings of group F1.3 and not less than 1,000 kg for manufactured houses and other public buildings.
+ The moving speed of the fire elevator must not be less than H/60 (m/s), where H is the lifting height (m).
+ The covering structure of the fire elevator cabin must be made from non-flammable or weakly flammable materials.
– All basements in houses with 2 to 3 basements must be equipped with a two-way emergency communication system between the fire control room and necessary areas, including fire elevators. .
SEE MORE OTHER PRODUCTS:
Additional regulations on fire safety for some specific groups of houses:
For some specific groups of buildings, there are also additional regulations for fire elevators and related components, specifically:
For houses (with fire protection height from over 50m to 150m) in fire danger groups according to function F1.2, F4.3 and mixed houses
– Elevator lobbies must be separated from corridors and adjacent rooms by fire partitions with fire resistance limits as prescribed in A.2.24.
– Materials of elevator cabin parts must be constructed as fire elevators.
– Fire elevators must be arranged in separate elevator wells, with independent elevator halls. The exit from this elevator to the outside of the house is not arranged through the common lobby.
– The number of firefighting elevators for each fire compartment must be calculated enough so that the distance from the location of those elevators to any point on the floor plan they serve does not exceed 45m.
– The components surrounding the fire elevator cabin (walls, floors, ceilings, doors) must be made from non-flammable materials or from material group Ch1.
– Tiling materials for finishing the surface of cabin-enveloping structures apply as for rooms as prescribed in A.2.25.
– Fire resistance limits of elevator well structures and elevator machine rooms are taken according to regulations in A.2.24.
|
Minimum fire resistance limit of construction components |
||
|
Name of component (house part) |
Minimum fire resistance limit for buildings with fire protection height, m |
|
|
> 50 and >= 100 |
> 100 and =< 150 |
|
|
-first |
-2 |
-3 |
|
1. Elevator wells and technical pipeline wells; Channels and technical boxes do not cut through the boundaries of the engine compartment. |
REI 120 |
REI 120 |
|
2. Elevator wells and technical pipeline wells; Channels and technical boxes cut through the boundary of the combustion chamber; Fire elevator well |
REI 150 |
REI 180 |
(REI is the fire resistance of a structure or object. When talking about REI, it means the ability to resist fire and temperature. For example, REI 120 means the fire resistance of an object. That structure raises the fire resistance limit to 120 minutes.)
– The doors of the elevator lobby and the doors of the elevator machine room must be air and smoke-free doors.
– Electrical system: Electricity supplied to technical equipment systems, including fire elevators, must ensure the operation of those equipment for at least 3 hours from the time of fire and must be obtained from 3 independent power sources.
For houses in the functional fire hazard group F1.3 (apartments) with fire protection height from over 75m to 150m
– The elevator wells of the apartment are not connected to the rest of the house. The wells of the technical system (including garbage pipes) of the apartment and the rest of the house must be separate.
– Smoke protection for the house, fire alarm and automatic fire extinguishing system comply with the additional regulations below:
+ The automatic fire alarm system must clearly notify the address of each apartment. Smoke detectors must be installed in all apartment rooms and floor corridors, including the elevator lobby.
+ It is necessary to equip fire alarm systems, equipment, and automatic fire-fighting means in canals, electrical technical wells, communications and other technical wells with fire hazards.
+ Power supply for the fire protection system includes: elevators for transporting firefighting forces and vehicles; anti-smoke protection system; fire alarm and automatic fire extinguishing system; must be taken from independent electrical cabinets or separate electrical panels with different paint colors along two separate routes to the distribution equipment of each fire compartment.
Regulations on smoke protection for areas related to elevators
– Smoke protection must provide air from outside into areas including:
+ In elevator wells (when it is not possible to support air supply to buffer compartments in fire conditions) in buildings with smoke-free elevator rooms.
+ In the buffer compartment of the fire elevator.
+ In buffer compartments in front of elevators (including elevators) in basements and semi-basements.
– Air supply flow used for smoke protection needs to be calculated to ensure air pressure is not lower than 20Pa in the following locations:
+ The lower part of the elevator well when the doors to the elevator well are closed on all floors (except the bottom floor).
+ Buffer compartments on floors with fire in buildings with non-smoke-contaminated stairwells of type N3, when the entrance to the corridor or lobby in the basement, elevator waiting room and buffer compartments in front of the elevator has an open door, while On all other floors the doors are closed.
– When calculating the parameters of the air supply system, we must include:
+ Air pressure residual is not lower than 20Pa and not greater than 50Pa - in elevator wells.
+ Elevator chambers are connected to the landing of the stairs and when the elevator doors on the floor in question are open.
SEE MORE OTHER PRODUCTS:
SOME EFFECTIVE ELEVATOR FIRE AND EXPLOSION PREVENTION MEASURES
Technical measures to prevent elevator fires and explosions
The structure of the elevator must comply with technical regulations and standards to ensure fire and explosion safety. The specifics are as follows:
1. Elevators need to be made from non-flammable or non-flammable materials to reduce the risk of fire and explosion.
2. There must be automatic systems such as automatic fire alarm systems, automatic fire suppression systems, ventilation systems, and pressure boosting systems to enhance the ability to cope with fire incidents.
3. Elevator wells need to be placed in fire-resistant and heat-insulated structures to ensure safety.
4. Elevators are not allowed to be used to transport flammable substances, explosives, or any flammable materials.
5. The elevator's maintenance and repair process must comply with the manufacturer's instructions and relevant legal regulations. These activities need to be carried out by professional units with experience in this field.
Elevator fire and explosion prevention measures through propaganda and education
Strengthening propaganda and education to raise awareness of fire safety for both people and employees using elevators is an important priority. People as well as officials and employees using elevators need to be equipped with solid knowledge of fire prevention and fighting and know how to use elevators safely in fire and explosion situations.

At the same time, the process of checking and monitoring compliance with fire safety regulations for elevators also needs to be strengthened. Authorities must regularly carry out inspection and supervision to detect and promptly handle all violations related to elevator fire safety. This is to ensure that every elevator user operates in a safe environment and is protected from the risk of fire and explosion.
Propaganda and education measures to prevent and fight elevator fires and explosions
Propagating and disseminating knowledge and laws on fire prevention and fighting is an important job, in order to raise awareness of fire safety for both people and employees. In particular, propagating and disseminating knowledge and laws on elevator fire prevention and fighting , while emphasizing regulations on elevator use in fire and explosion situations, is indispensable.
At the same time, organizing fire drills is an effective measure to ensure preparation and effective response in case of emergency. In particular, elevator fire prevention drills should be organized regularly, with the participation of professional forces and the entire community of people, officials and employees in the building.
The process of synchronously implementing elevator fire and explosion prevention measures will positively contribute to minimizing the risk of fire and explosion, while ensuring maximum safety for elevator users.
Although elevators provide convenience, safety cannot be overlooked. Elevator fire prevention measures are not only the responsibility of the building manager but also of the community. We need to work closely to ensure people can use elevators safely, thereby minimizing the risk of fire and explosion.
“Hoang Sa Viet Elevator - Always with you on every high floor!”
HOANG SA VIET ELEVATOR - LEADING PRESTIGIOUS ELEVATOR COMPANY IN VIETNAM
Consulting Specialist: 0942.222.075 Head Office: 184/20 Le Dinh Can, Tan Tao Ward, City. HCM Hanoi headquarters: No. 229, D. Van Tri, Van Noi, Dong Anh, Hanoi Website: thangmaysankyo.vn Email: hungpham@hoangsaviet.com



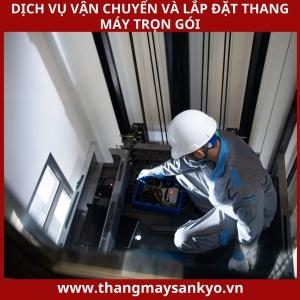
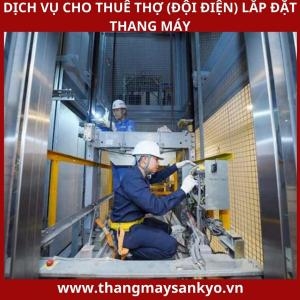
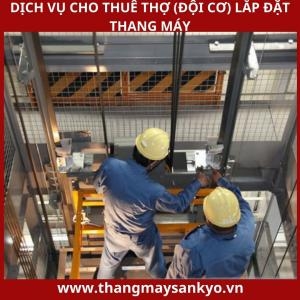

.png)
.png)

.png)












